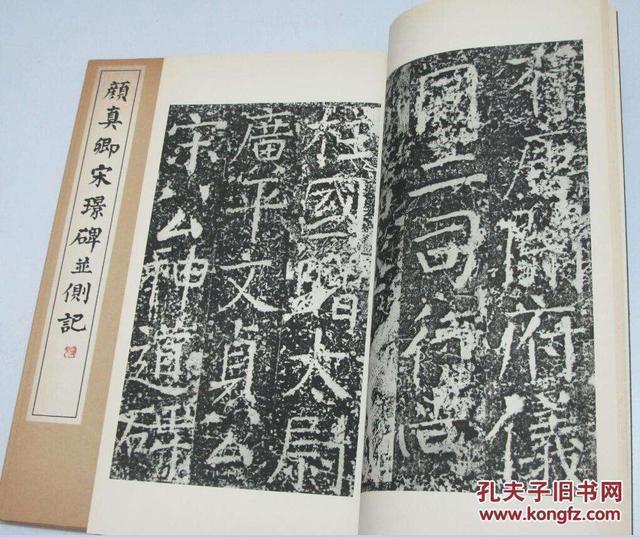温尼伯新区(助力法国波尔多城市更新)
MVRDV主持设计了法国波尔多市Bastide-Niel 新区的总体规划,改造更新区域内近35 公顷的军营和铁路车场,这是一次前所未有的大规模城市更新计划,也是为欧洲城市化做出贡献的宝贵机会。MVRDV的规划方案回应了如何在传统欧洲城市中打造活力社区的议题,同时也是对老城社区开发的一次升级:历史的传承、混合的功能、亲和的尺度、明亮、绿色和高密度。
MVRDV's masterplan proposal to transform 35ha of former barracks and railyards in the centre of Bordeaux is an unprecedented opportunity to contribute to European urbanism. The design answers the question of how to create a vibrant neighbourhood that is in the tradition of the European city, but at the same time an update of it: historic, mixed and intimate, light, green, and dense.


图片 Image: © MVRDV
项目毗邻加龙河 (Garonne River) , 步行可达联合国教科文组织列入世界文化遗产的波尔多历史中心,地块曾用于仓库、铁路路堤和冗余的营房。通过对现有建筑的精心保留和翻新,以及有控制的新开发,新区的整体规划旨在创建一个集住宅、各种公共和文化设施等多种功能于一体的综合社区。
The site, near the Garonne River, lies within walking distance of the UNESCO-listed historic centre of Bordeaux and was previously occupied by warehouses, rail embankments, and redundant barracks. Through careful retention and renovation of the existing buildings, along with controlled new development, a district will be created that integrates a wide variety of functions including housing along with a variety of public and cultural facilities.

图片 Image: © MVRDV
项目毗邻加龙河 (Garonne River) , 步行可达联合国教科文组织列入世界文化遗产的波尔多历史中心,地块曾用于仓库、铁路路堤和冗余的营房
The site, near the Garonne River, lies within walking distance of the UNESCO-listed historic centre of Bordeaux and was previously occupied by warehouses, rail embankments, and redundant barracks
Bastide-Niel 新区的总体规划遵循现有铁路轨道和营房的布局,保留了区域内的历史建筑和设施并使其更加紧凑,同时重新诠释了基地的历史,从历史出发,开展片区的改造转型。在此布局的基础上,MVRDV设计了一个由6至10米宽的窄街组成的路网。采用 "共享空间”的概念,创建了一个安全的交通系统,使步行者、骑行者、公共交通和私家车处于平等地位。大多数街道都是单行道,沿河的两岸分流。这张复合型的道路网络构成了一座尺度宜人的新城区,其中包括 144 个街区,共同构筑亲和宜居的氛围,与波尔多中心老城相得益彰。
The masterplan follows the layout established by the rail tracks and the barracks. It maintains and densifies all historic structures, railways, and platforms, interpreting the site’s history and making it a starting point for the area’s transformation. Using the layout established by these artefacts, the plan establishes a network of narrow streets between 6 and 10 metres wide. These are designed using a “shared space” approach to create a safe traffic system with pedestrians, cyclists, and public transport on an equal footing to cars. Most streets are one-way, serviced from the riverside or from the opposite avenue. This road, alley and lane network results in an intimate city, with 144 city blocks in the masterplan – resulting in an atmosphere comparable to a historic city centre.

图片 image: © MVRDV
总体规划的公共空间设置了尽可能多的绿色植物,植被种类丰富,以及在酷热季节调节温湿度的水景。项目毗邻加龙河的泛洪区,因此街道和公共广场采用了透水材料铺装,吸收雨水和洪水。
The public spaces of the masterplan incorporate as much greenery as possible, with a huge variety of plant species, as well as water features to keep the surroundings cool in hot weather. Streets and public squares are designed to be porous, allowing them to absorb rainwater and floods – an important consideration due to the masterplan’s location in the Garonne river floodplain.

图片 Image: © MVRDV
总体规划的公共空间设置了尽可能多的绿色植物,植被品种丰富,以及在酷热季节调节温湿度的水景
The public spaces of the masterplan incorporate as much greenery as possible, with a huge variety of plant species, as well as water features to keep the surroundings cool in hot weather
遵循同样的设计原则,Bastide Niel 新城内的建筑需要在设计时考虑对环境的影响。因此,总规中要求建筑应采用浅色外立面,反射阳光,减少城市热岛效应;应在屋顶和走廊设置太阳能板和绿植;应尽可能使用木结构、减少碳排放。Bastide Niel 新区整体规划中的144座单体建筑将分别由来自国际和本地的不同建筑师设计。MVRDV与每座单体的建筑师进行协调,确保Bastide-Niel 新区的总体规划策略能够在各个方面得到落实。
Similarly, buildings in Bastide Niel must be designed with their impact upon the environment in mind. The masterplan stipulates that buildings in the neighbourhood should be light colours, reflecting sunlight and reducing the urban heat island effect; they should integrate solar panels and greenery into their roofs and loggias; and they should use wood construction whenever possible, minimising the carbon emissions of construction. The 144 plots will host buildings from a diversity of architectural practices, mixing the work of local, national, and international designers. MVRDV coordinates with the architects of each project to ensure the cohesive realisation of all aspects of the masterplan.

图片 Image: © MVRDV
规划设计解析
diagrams
波尔多的气候环境也是Bastide Niel 新区独特规划形态的决定因素之一。其中每一座建筑的外形都需要严格依循日照和阳光直射的条件,这样可以保证地面层也能够接收到日照,和每天至少2小时的阳光直射。为满足日照而对建筑形体进行的“切割”,加上为满足自然通风而设定的15米进深,形成了倾斜的屋顶,唤起了对传统欧洲城市景观的现代重构。
Bastide Niel’s signature appearance is also derived from environmental factors. The shapes of buildings in the plan are determined through strictly applied rules for both daylight and direct sunlight, allowing each building to receive daylight at ground level and a minimum of 2 hours of sun. These “sun cuts”, combined with the 15-metre depth of the buildings that enables natural ventilation, result in sloped roofs that evoke a contemporary reimagining of the traditional European cityscape.

随着MVRDV的总体规划方案逐步实施,Bastide Niel将延续波尔多市中心的风貌,成为一个充满活力的复合型新城。未来这里将拥有3,400套住宅、27,500平方米的零售空间、25,000平方米的办公空间、13,500平方米的小型空间,适用于诊所、工作坊和工作室等用途,和54,000平方米的公共设施,例如教育建筑、市政档案馆、文化建筑、社区中心、学校、日间护理中心和体育设施。
With the realization of MVRDV’s masterplan, Bastide Niel will become a lively extension to the city centre with a mixed programme of 3,400 homes; 27,500m2 of retail; 25,000m2 of offices; 13,500m2 of small premises for such uses as clinics, workshops, and studios; and 54,000m2 of public facilities such as a university building, the municipal archives, a cultural building, a community centre, schools, day care centres, and sport facilities.

资料来源、版权所有:MVRDV
,免责声明:本文仅代表文章作者的个人观点,与本站无关。其原创性、真实性以及文中陈述文字和内容未经本站证实,对本文以及其中全部或者部分内容文字的真实性、完整性和原创性本站不作任何保证或承诺,请读者仅作参考,并自行核实相关内容。文章投诉邮箱:anhduc.ph@yahoo.com






