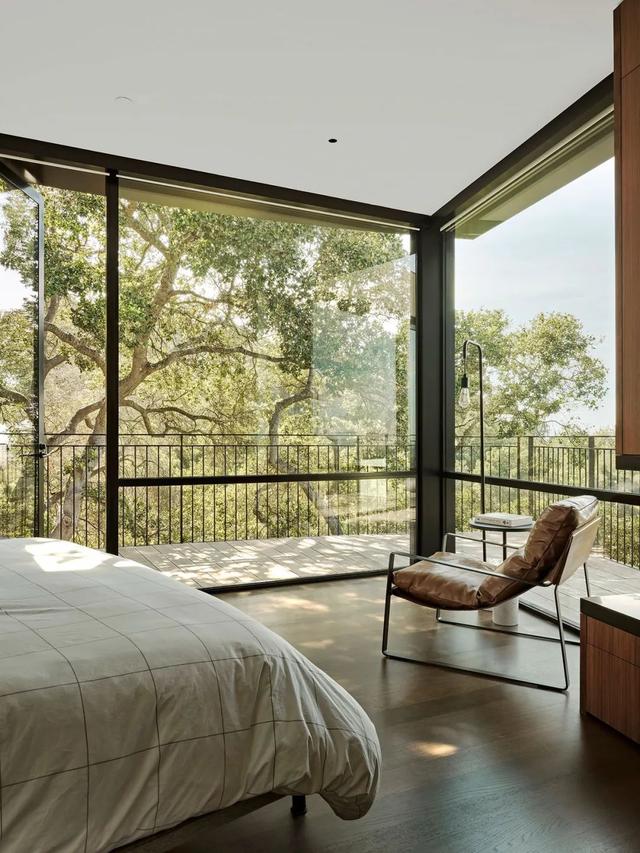家庭装修天窗设计(圆弧天窗打造不一样的家庭住宅)



隐藏在洛斯阿尔托斯山的Round House是一座造型独特的圆形住宅。这座1960年代建造的房子窗檐低矮,挡住了旧金山湾壮观的景色,Feldman Architecture团队对Round House进行了彻底翻新,在保持原有建筑特质的基础上,为其注入了现代精致感。
Tucked away in Los Altos Hills, the aptly named Round House is a geometrically unique structure. low window eaves curiously obstructed the otherwise spectacular views. In serious need of modernization, Round House was thoroughly renovated by Feldman Architecture who injected it with a sense of contemporary sophistication while staying true to its architectural idiosyncrasy.



同心圆结构的梯田花园和提供户外娱乐空间的草地庭院加强了房屋与周围自然之间的联系。
Terraced gardens in concentric formations and a grass patio that provides additional outdoor space for recreation further tightens the bond between the house and the nature that surrounds it.

房屋采用经木质防水技术加工的木材,深色的外观与青翠的山林环境相得益彰,而全白的内饰则让旧金山湾美景成为舞台的中心。无缝混凝土地板、白色的曲面墙壁以及中世纪风格的家具呈现出的极简主义美学进一步增强了周围景观的显著性。
Clad in charred wood—the product of Shou Sugi Ban, an ancient Japanese technique for waterproofing wooden surfaces—the house’s dark exterior complements its verdant surroundings, while the all-white interiors allow the vibrant views of the San Francisco Bay to take centre stage. A minimalist aesthetic of seamless concrete floors, crisp curved white walls, and mid-century-inspired furniture further enhances the prominence of the surrounding landscape while echoing the house’s architectural heritage.


位于房屋中心的圆形厨房是一个大胆而具创新性的设计。设计团队在厨房顶部创造了一个日晷,圆形的天窗将自然天光引入室内,搭配定制的同心圆岛台、橱柜、架子和餐边柜,整个空间浑然一体。
The round-shaped kitchen at the heart of the house constitutes the architects’ boldest intervention. Crowned by a circular skylight that functions as “a makeshift sundial that illuminates different sections of custom curved casework throughout the day”, the kitchen’s tailor-made concentric ring-shaped island, cabinetry, shelving and dining-counter exemplify the creative solutions that the circular floor plan demanded.



通往庭院的弧形门与曲面墙壁融为一体,使厨房与宽敞的户外甲板无缝连接。
The same applies to the curved patio doors that disappear into the walls, seamlessly connecting the kitchen with a spacious outdoor dining deck.




一条同心的走廊环绕厨房延伸,通向卧室和浴室,巧妙地将私人空间与公共空间区分开来。
,免责声明:本文仅代表文章作者的个人观点,与本站无关。其原创性、真实性以及文中陈述文字和内容未经本站证实,对本文以及其中全部或者部分内容文字的真实性、完整性和原创性本站不作任何保证或承诺,请读者仅作参考,并自行核实相关内容。文章投诉邮箱:anhduc.ph@yahoo.com






