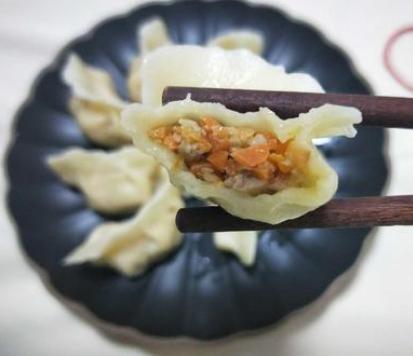葡萄牙餐厅店面设计图(葡萄牙Marco餐厅店面设计)
Marco餐厅位于里斯本的Largo de Santos,设计师将其翻新,希望在不同的房间创造不一样的氛围。由于预算有限,餐厅现有布局不能做任何改动。新的设计考虑了三个方面:空间颜色的变动与平衡,厨房和酒吧区域的改造,新家具的选用与摆放。
The restaurant “Marco” is a refurbishment of an existing restaurant, in Largo de Santos, Lisbon, which sought to create different atmospheres in the various dining rooms. With a simple and affordable design, the only restriction to the intervention was to avoid any changes to the existing layout of the restaurant. This intervention considered the three following principles: the alteration and balance of the existing and new colours, the reorganization of the kitchen and bar areas and new furniture.
▼项目概览,overview © Ivo Tavares Studio

餐厅主人希望组织酒吧空间和人流,因此要求定制固定的储藏室,以便有足够的空间储藏日常所需的啤酒桶。吧台采用丰富的颜色,是整个空间的亮点。
In order to organise the bar area and the flow of customers, the client asked to integrate and design a bespoke bar with fixed storage. The bar will have enough space to incorporate all of the beer kegs needed for the restaurant and use of materiality and the variety of colours on the bar gives it a prominent position in the room.
▼透过拱墙看吧台,采用丰富的颜色,view to the bar through arches,using materiality and the variety of colours © Ivo Tavares Studio


设计师仔细地分析了现有空间之后,决定保留并利用房间原本的特色,例如柱子、拱门、餐桌旁的固定隔板以及墙壁饰面。由于浅灰色的拱墙结构在房间中十分突显,因此大面积墙体、天花和通风管道自然需要采用白色和拱墙相呼应。在此基础之上,设计师应用餐厅品牌的蓝色作为对比色,不仅产生别样的视觉效果,还联系了整个餐饮空间。餐椅软包、家具、楼梯、吧台都采用了这种蓝色。
After carefully analysing the existing space, the decision was made to utilise and retain the distinctive existing features of the rooms. Such as the columns, arches, dining table side fixings and the finishes on the walls. As the structure of the walls and colours stood out in the main room, it was clear that a similar colour needed to be used on wide surfaces in the room, on ceilings and ventilation ducts. On the unique features of the room, it was proposed to use colours from the restaurant brand to create visual contrast and to connect the room. The fabrics, furniture, staircase and the main counter are an example of this use of colour.
▼餐厅区域,白色墙体、天花和通风管道和浅灰色拱墙相呼应,dining area,white walls, ceilings and ventilation ducts echo light gray arches © Ivo Tavares Studio

▼白色墙壁与蓝色家具,white walls and blue furniture © Ivo Tavares Studio


▼餐厅细部,details of dining area © Ivo Tavares Studio


其中,楼梯的蓝色一直延伸到上层墙裙,实现了上下空间的连通。墙裙不仅颜色瞩目,还能保护墙面,同时又能调和不同空间的氛围。
To achieve connectivity between the rooms,the colours from the staircase are replicated on a tall skirting board on the first floor. This skirting board not only stands out but also helps to protect the walls and create harmony between the various rooms.
▼蓝色楼梯连通上下空间,blue staircase connecting spaces © Ivo Tavares Studio

▼楼梯的蓝色延伸至墙裙,the colours from the staircase are replicated on a tall skirting board © Ivo Tavares Studio


▼与一层氛围不同的二层用餐空间,dining space on the second floor with a different atmosphere from the first floor © Ivo Tavares Studio


▼从二层看向拱墙,view from the second floor to arches © Ivo Tavares Studio

▼从二层看向一层,view from the second floor to the first floor © Ivo Tavares Studio

固定家具满足了储藏的需求,同时分隔公私区域。将现有材料、特征和颜色同餐厅主人要求的家具以及细节进行搭配和平衡是至关重要的,设计师通过替换现有电视、桌椅和灯具来实现这一点。除此之外,餐厅主人还要求在固定餐桌旁摆放花草来装点墙面。
The proposed fixed furniture will answer to the need for storage and will help to separate the public and private areas. It was crucial to connect and balance the existing materials, features and colours with the proposed details and furniture. This was achieved by replacing the existing table screens, tables, illumination and seating. Flower beds next to the fixed dining tables and green walls were also proposed in the rooms.
▼细节,details © Ivo Tavares Studio


设计师利用并改进现有元素,使不同空间产生新的氛围。因此,Marco餐厅展现了利用最少的预算创造全新餐饮空间的可能性。
With this, the main focus of creating a new atmosphere in the different rooms through improving and enhancing the existing elements was achieved. Thus, making it possible to propose an affordable renovation to create a completely new space at The Restaurant “Marco.”
▼一层平面,ground floor plan © FMJPC

▼二层平面,first floor plan © FMJPC

▼剖面,section © FMJPC

免责声明:本文仅代表文章作者的个人观点,与本站无关。其原创性、真实性以及文中陈述文字和内容未经本站证实,对本文以及其中全部或者部分内容文字的真实性、完整性和原创性本站不作任何保证或承诺,请读者仅作参考,并自行核实相关内容。文章投诉邮箱:anhduc.ph@yahoo.com






